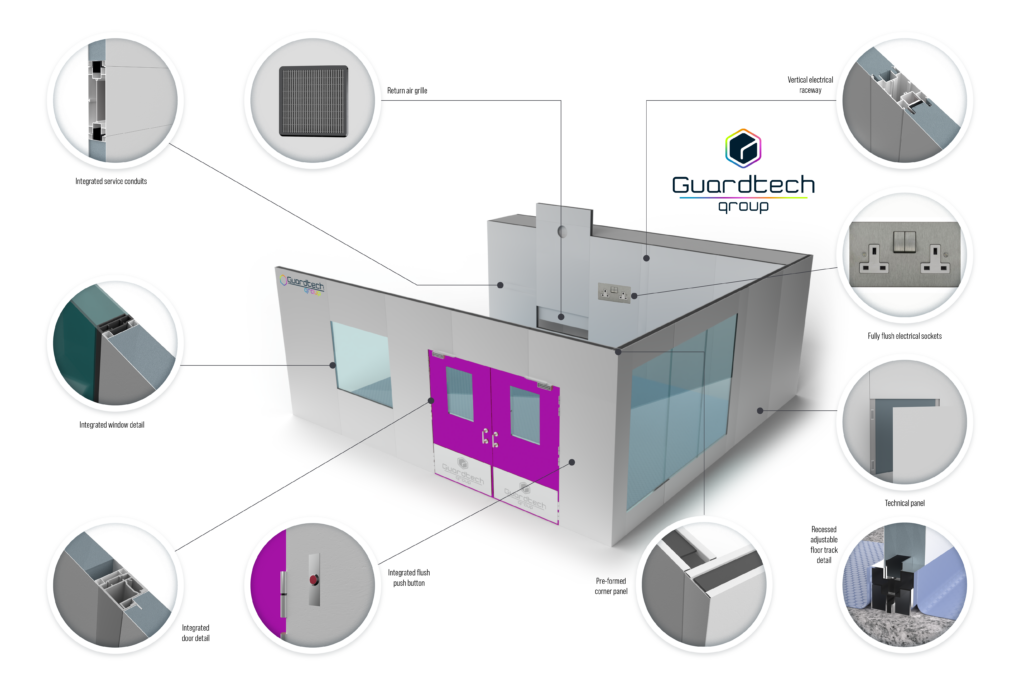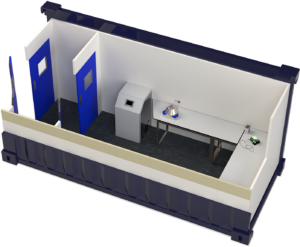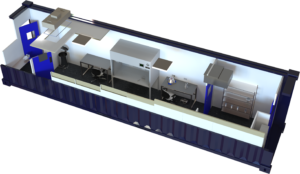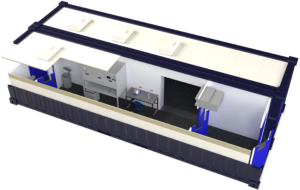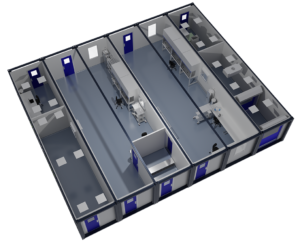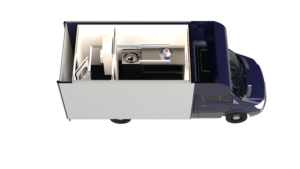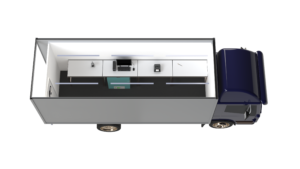THE GMP Specification is the highest grade of internal fit-out that can be selected for any CleanCube model.
All internal components selected are suitable for high grade Pharmaceutical and clinical environments where attention to detail, quality of finish and reduction of ledges is critical.
The essential elements of this internal level of Specification relate to a bespoke panel system with specific connection to flooring and ceiling materials with special consideration to environmental monitoring and CFR21R Part 11 compliance.
Attention to utility integration is also a key part of the GMP Specification, with specially designed raceways and conduits that are embedded within the panel system to eliminate any surface mounted wiring or pipework and containment, also facilitating flush integrated sockets.
The CleanCube GMP Specification adopts best practice throughout and aids compliance to EU GMP Annex 1, ISO 14644-1 and US FS209E, with full qualification process including Design (DQ), Installation (IQ) and Operational (OQ).
GMP SPECIFICATION TECHNICAL DATA
Components
-
 Classifications Available
Grade B, Grade C, Grade D
Classifications Available
Grade B, Grade C, Grade D
-
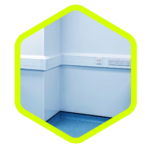 Walls: GT Shell Max
Composite wall panels manufactured from CR4 mild steel with a 120 micron CLEANsafe powder coating, all connections and joints are fully flush and finished with a feathered bead of silicon sealant, wall-to-wall panel joints have integrated coved corner connection. DOWNLOAD DATA SHEET
Walls: GT Shell Max
Composite wall panels manufactured from CR4 mild steel with a 120 micron CLEANsafe powder coating, all connections and joints are fully flush and finished with a feathered bead of silicon sealant, wall-to-wall panel joints have integrated coved corner connection. DOWNLOAD DATA SHEET
-
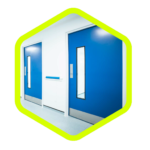 Doors: GT Access Max
cGMP compliant doors featuring QuadCore technology, offering superior fire protection, thermal and environmental performance and CLEANSafe coating. This ultra-airtight system adopts an integrated envelope solution, utilising extruded aluminium interface connection profiles to ensure a fully flush finish with wall panels, glazing, corners, floor tracks and other components. Doors include double glazed 6mm flush laminated glass vision panels with aluminium frame. DOWNLOAD DATA SHEET
Doors: GT Access Max
cGMP compliant doors featuring QuadCore technology, offering superior fire protection, thermal and environmental performance and CLEANSafe coating. This ultra-airtight system adopts an integrated envelope solution, utilising extruded aluminium interface connection profiles to ensure a fully flush finish with wall panels, glazing, corners, floor tracks and other components. Doors include double glazed 6mm flush laminated glass vision panels with aluminium frame. DOWNLOAD DATA SHEET
-
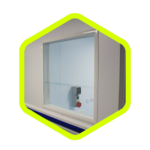 Glazing: GT Vision Max
Fully flush mounted glazed units consisting of aluminium frame and two panes of 6mm thick laminated glass, glued and silicone sealed on both sides to the frame. Frame features moisture-free silica-gel granules. Glazing panels slot into the holistic integrated envelope solution via extruded aluminium interface connection profiles.
Glazing: GT Vision Max
Fully flush mounted glazed units consisting of aluminium frame and two panes of 6mm thick laminated glass, glued and silicone sealed on both sides to the frame. Frame features moisture-free silica-gel granules. Glazing panels slot into the holistic integrated envelope solution via extruded aluminium interface connection profiles.
-
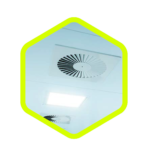 Ceiling: GT Lid Pro
A 45mm radius coving is applied to bridge the 90-degree join between wall and ceiling panel. Ceiling panels use the same ultra-airtight integrated envelope system, utilising extruded aluminium interface connection profiles to ensure a fully flush detail – finished with silicone seal. Pre-formed corner panels provide a flush finished external corner detail. DOWNLOAD DATA SHEET
Ceiling: GT Lid Pro
A 45mm radius coving is applied to bridge the 90-degree join between wall and ceiling panel. Ceiling panels use the same ultra-airtight integrated envelope system, utilising extruded aluminium interface connection profiles to ensure a fully flush detail – finished with silicone seal. Pre-formed corner panels provide a flush finished external corner detail. DOWNLOAD DATA SHEET
-
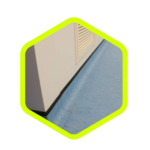 Flooring: GT Deck Plus
ESD vinyl, hot-welded and coved 100mm from floor level with a fully flush connection to wall via intelligent recessed floor track detail which vinyl lays under with silicone sealed finish. DOWNLOAD DATA SHEET
Flooring: GT Deck Plus
ESD vinyl, hot-welded and coved 100mm from floor level with a fully flush connection to wall via intelligent recessed floor track detail which vinyl lays under with silicone sealed finish. DOWNLOAD DATA SHEET
-
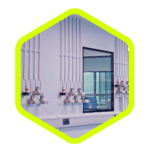 Utilities Integration
Extruded aluminium service conduit provides a flush interface between GT Shell Max wall panels. A range of utilities can run through these specially engineered cavity sections, delivering an aesthetically pleasing cGMP solution that is easily cleaned and includes a removable face section to ensure easy access to services.
Utilities Integration
Extruded aluminium service conduit provides a flush interface between GT Shell Max wall panels. A range of utilities can run through these specially engineered cavity sections, delivering an aesthetically pleasing cGMP solution that is easily cleaned and includes a removable face section to ensure easy access to services.
-
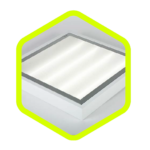 Lighting: GT Lux Plus
Recessed LED, 4k colour temperature, 5,200 lumens per light fitting providing 1,000 lux at bench level. Roomside access diffuser for clean LED change. PIR motion sensor activated. DOWNLOAD DATA SHEET
Lighting: GT Lux Plus
Recessed LED, 4k colour temperature, 5,200 lumens per light fitting providing 1,000 lux at bench level. Roomside access diffuser for clean LED change. PIR motion sensor activated. DOWNLOAD DATA SHEET
-
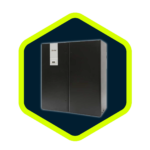 HVAC & Filtration: GT Air Pro
Full function upflow CRAC unit providing temperature and humidity control, utilising direct expansion (DX) to provide cooling and dehumidifying with internal steam boiler for humidifying. AHU ducted to plenum in the ceiling void to provide air distribution to Fan Filter Units (FFUs), exhaust air at low level via grilles into wall plenum, returning back to AHU in the plant room. Condenser housed externally and piped to internal unit. DOWNLOAD DATA SHEET
HVAC & Filtration: GT Air Pro
Full function upflow CRAC unit providing temperature and humidity control, utilising direct expansion (DX) to provide cooling and dehumidifying with internal steam boiler for humidifying. AHU ducted to plenum in the ceiling void to provide air distribution to Fan Filter Units (FFUs), exhaust air at low level via grilles into wall plenum, returning back to AHU in the plant room. Condenser housed externally and piped to internal unit. DOWNLOAD DATA SHEET
-
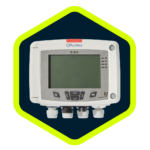 Environmental Monitoring System: GT Scan Max
In-room LED displays illustrating pressure, temperature and humidity, feeding back to centralised computer screen with GT Scan Max EMS software for alarms and data storage. Alarms are also provided via text, email or phone call as well as in-room beacons. DOWNLOAD DATA SHEET
Environmental Monitoring System: GT Scan Max
In-room LED displays illustrating pressure, temperature and humidity, feeding back to centralised computer screen with GT Scan Max EMS software for alarms and data storage. Alarms are also provided via text, email or phone call as well as in-room beacons. DOWNLOAD DATA SHEET
-
 Controls & BMS
All cleanroom plant is controlled with a centralised Graphical User Interface (GUI) via a touchscreen display panel housed in the change area. This receives a signal from the AHU, FFUs, lighting, door interlocks and provides control functionality as well as centralised data that can be fed back to the main building BMS.
Controls & BMS
All cleanroom plant is controlled with a centralised Graphical User Interface (GUI) via a touchscreen display panel housed in the change area. This receives a signal from the AHU, FFUs, lighting, door interlocks and provides control functionality as well as centralised data that can be fed back to the main building BMS.
-
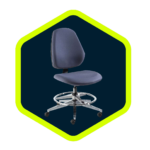 Furniture
Standard units include: workbenches, stepover benches, cabinets, racking and dispensers manufactured from grade 304 stainless steel frames and Trespa TopLab work surfaces. Full fit-out available. To view the range CLICK HERE
Furniture
Standard units include: workbenches, stepover benches, cabinets, racking and dispensers manufactured from grade 304 stainless steel frames and Trespa TopLab work surfaces. Full fit-out available. To view the range CLICK HERE
-
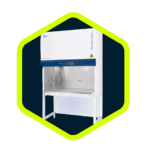 Equipment
Standard units do not incorporate equipment. However, full fit-out available. To view the range CLICK HERE
Equipment
Standard units do not incorporate equipment. However, full fit-out available. To view the range CLICK HERE
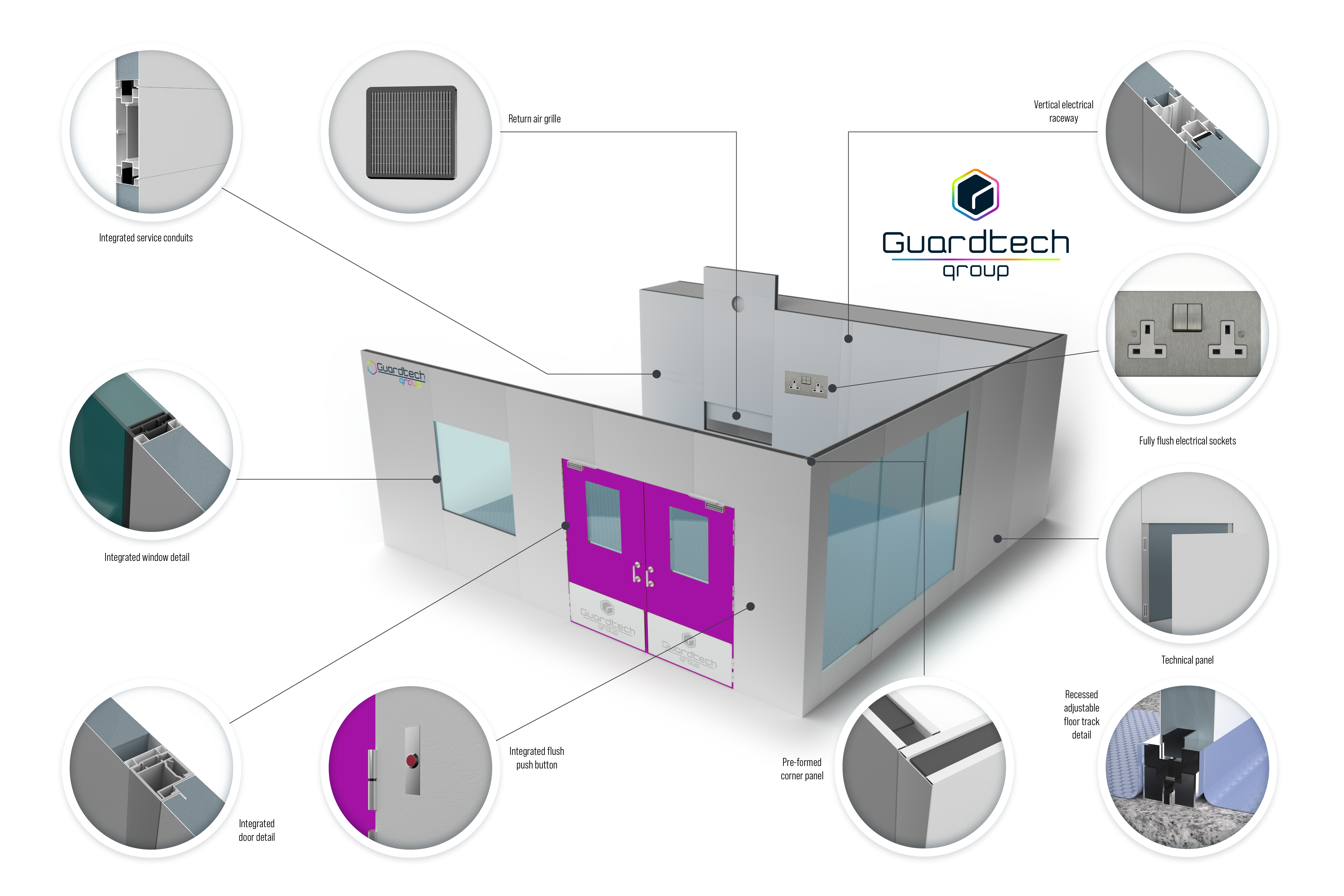
Guardtech Group Make an Enquiry
Got a question for the CleanCube team? Not sure exactly which solution suits the needs of your application? Click the button below to contact the team now for a rapid response to your enquiry.
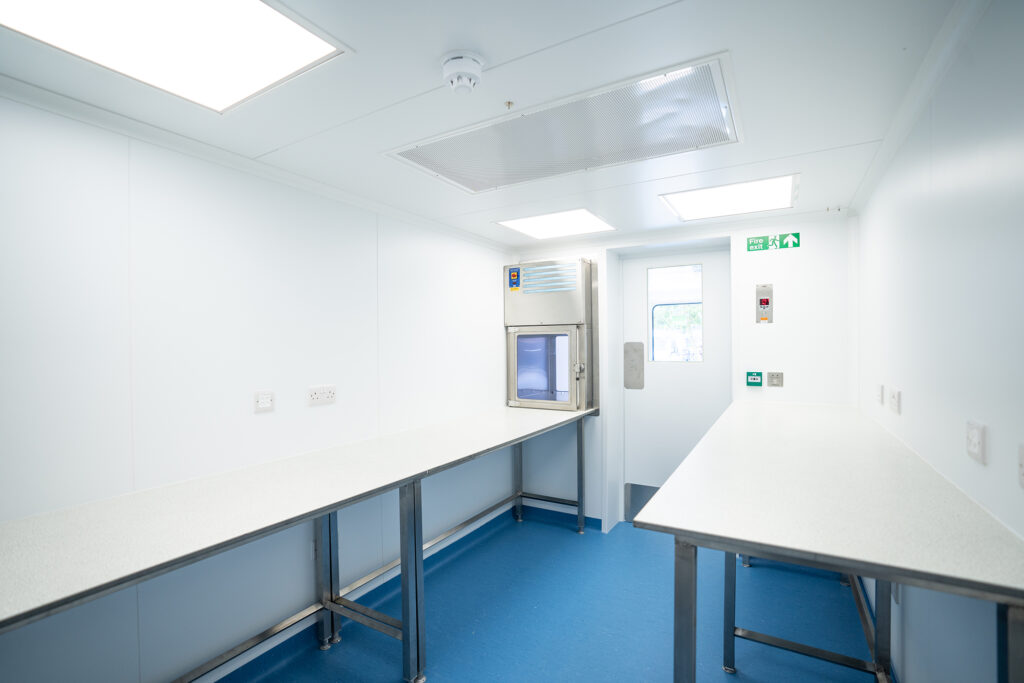
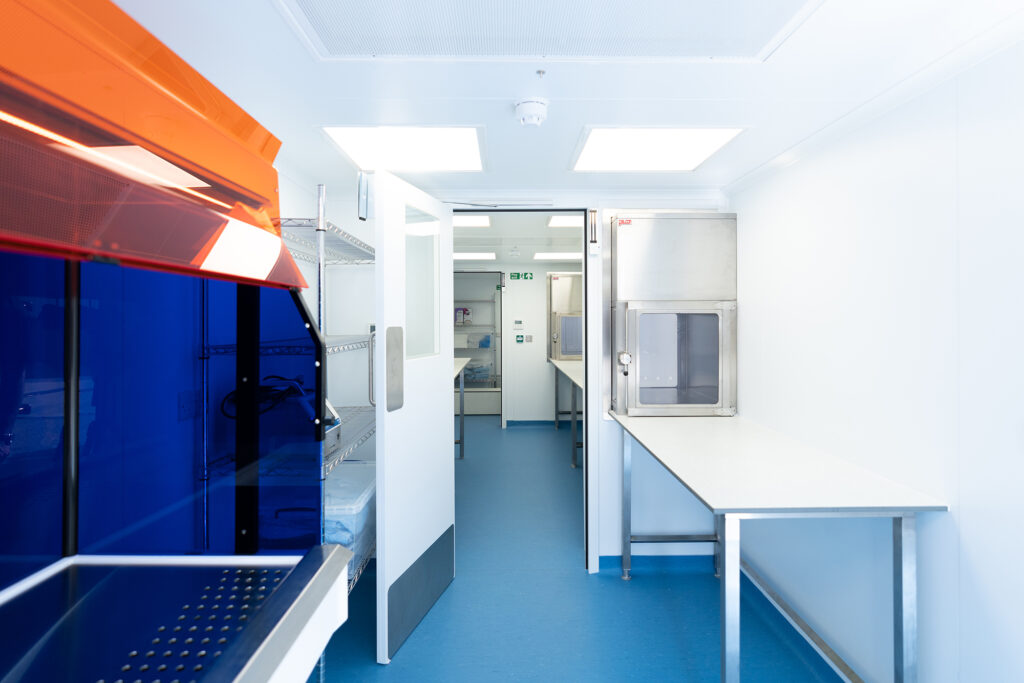
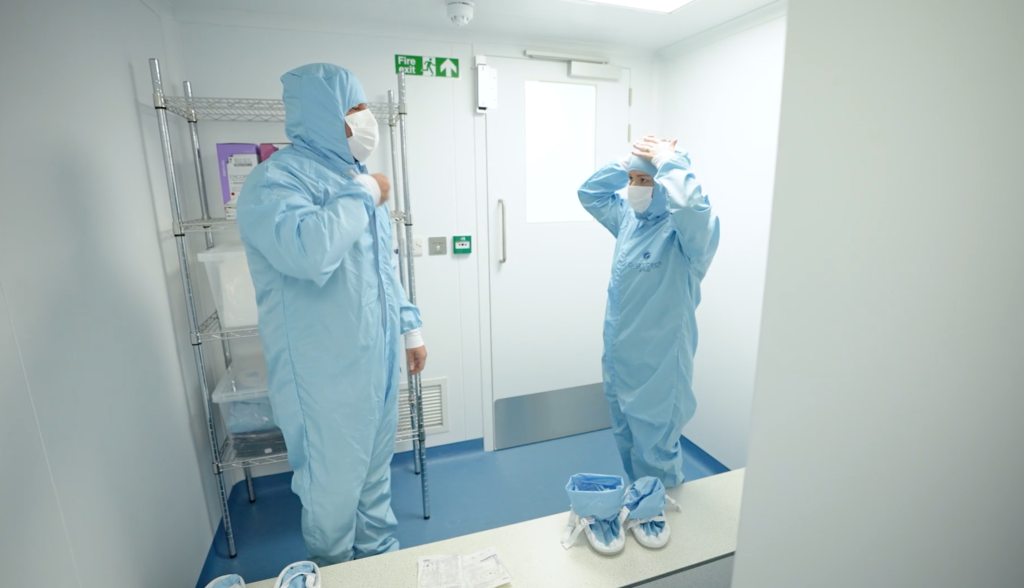
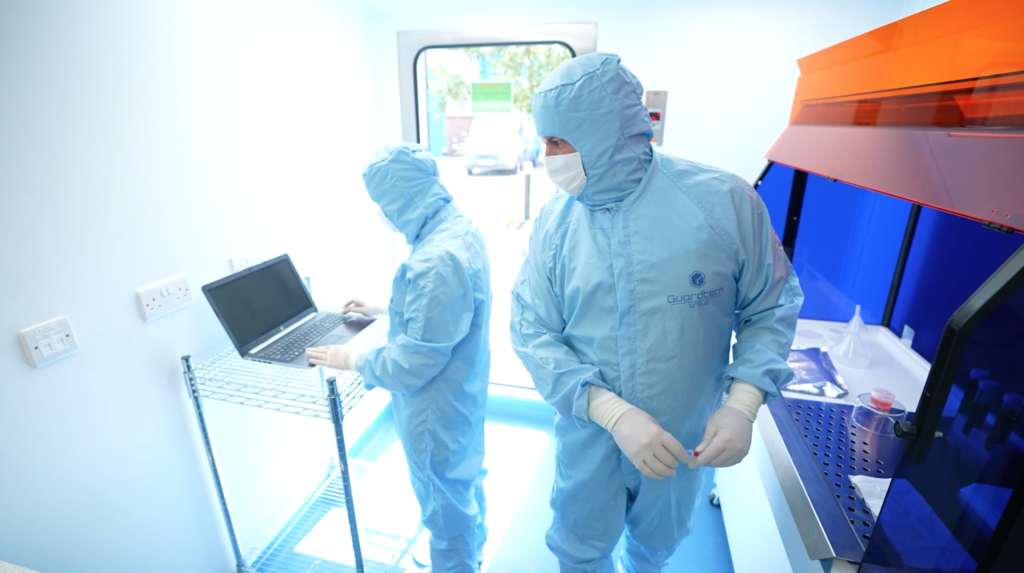





Structural THE MAIN ELEMENTS THAT MAKE UP YOUR CLEANCUBE
Here we consider the various structural components that make up your perfect portable controlled environment – from walls, doors and flooring to ceiling and glazing.
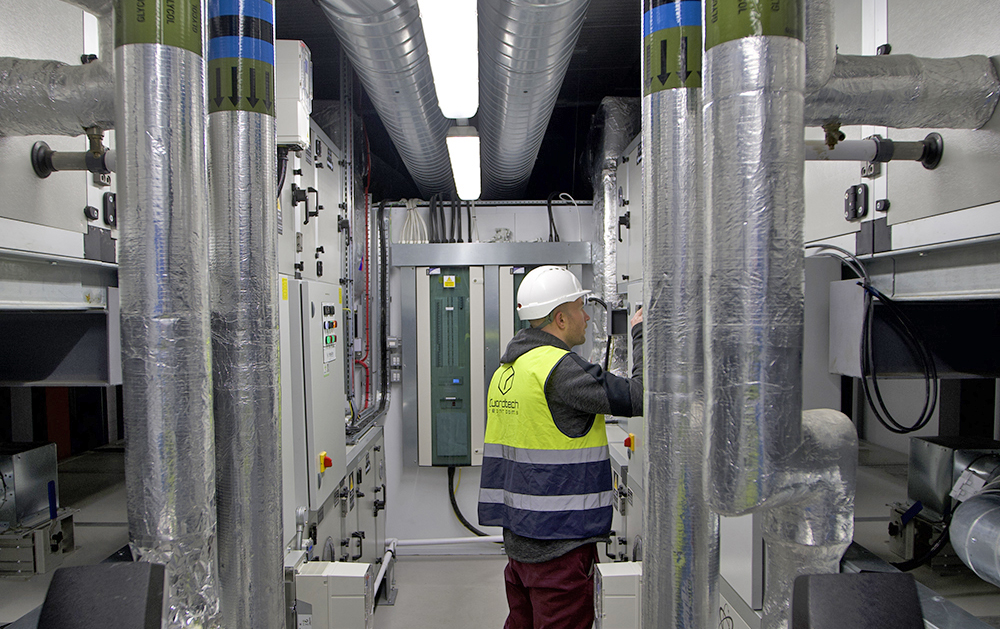
Mechanical & Electrical Your Cleancube’s Key M&E Components
Here we explore the different mechanical & electrical components that you can choose to customise the CleanCube to best suit your requirements – from filtration and HVAC to power management and environmental monitoring.
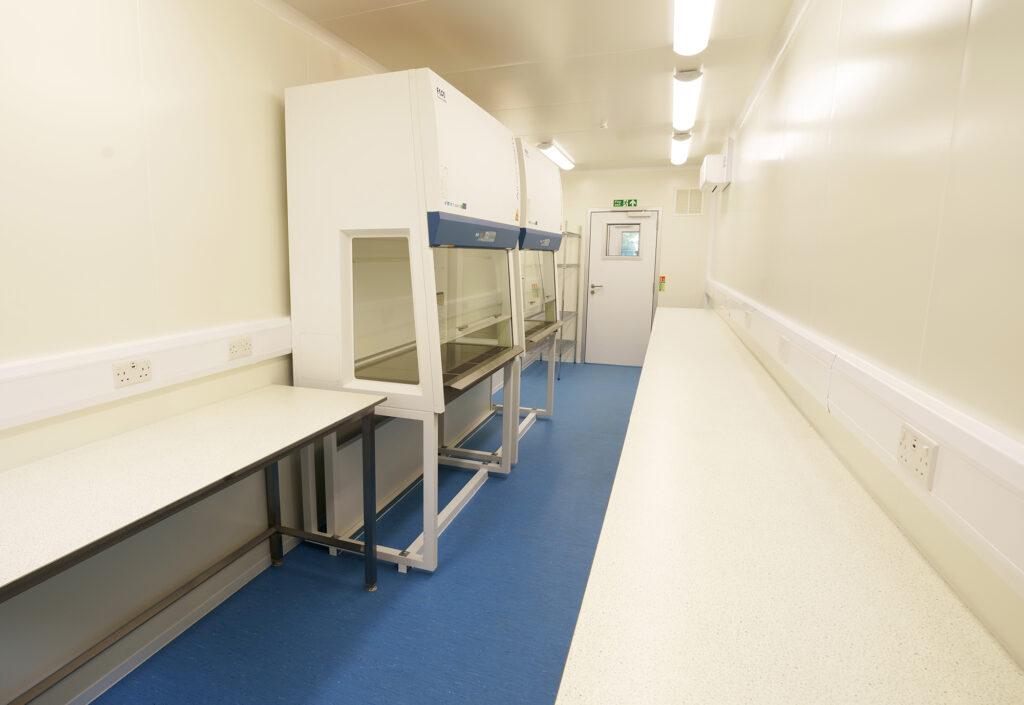
Furniture & Equipment Fit Out Your Portable Unit In Style
Guardtech offer a wide range of furniture & equipment solutions to help you get the most out of your CleanCube. From Trespa workbenches, cleanroom-grade chairs and shelving right through to biosafety cabinets, laminar flow units and transfer hatches.
Configurator Build Your Own Cleancube
Tailor your perfect portable controlled environment solution with our CleanCube configurator tool. Modify the elements your CleanCube needs to meet the specific requirements of your application – from classification, temperature and humidity controls to the type of doors or LUX level you want.
We’ve streamlined the process so you can quickly and efficiently order the CleanCube Mobile Cleanroom you need to take your operations to the next level.


