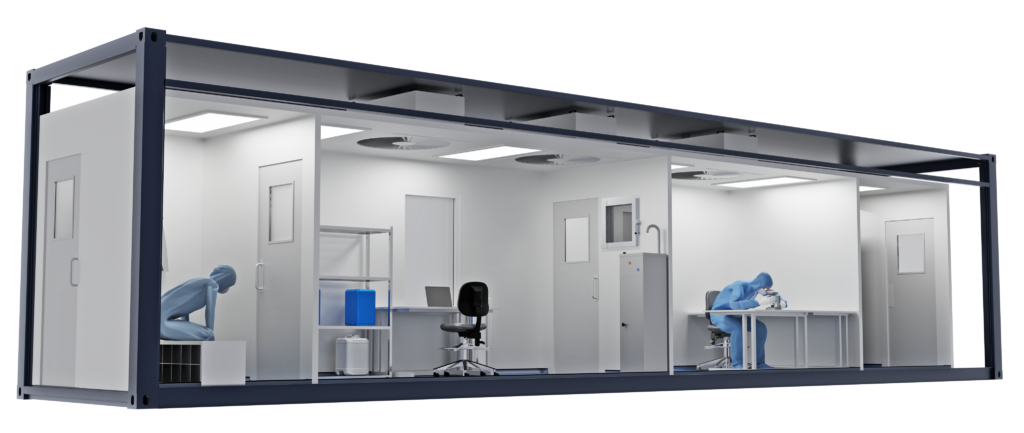Use the form below to tell us your portable cleanroom requirements. Please leave any specification fields blank if you’re unsure of the value/amount – or provide your best estimate. Any features not required can be left blank.
Upon submitting your form, a copy will be emailed directly to the CleanCube team – and we will then aim to respond within 24 hours.


